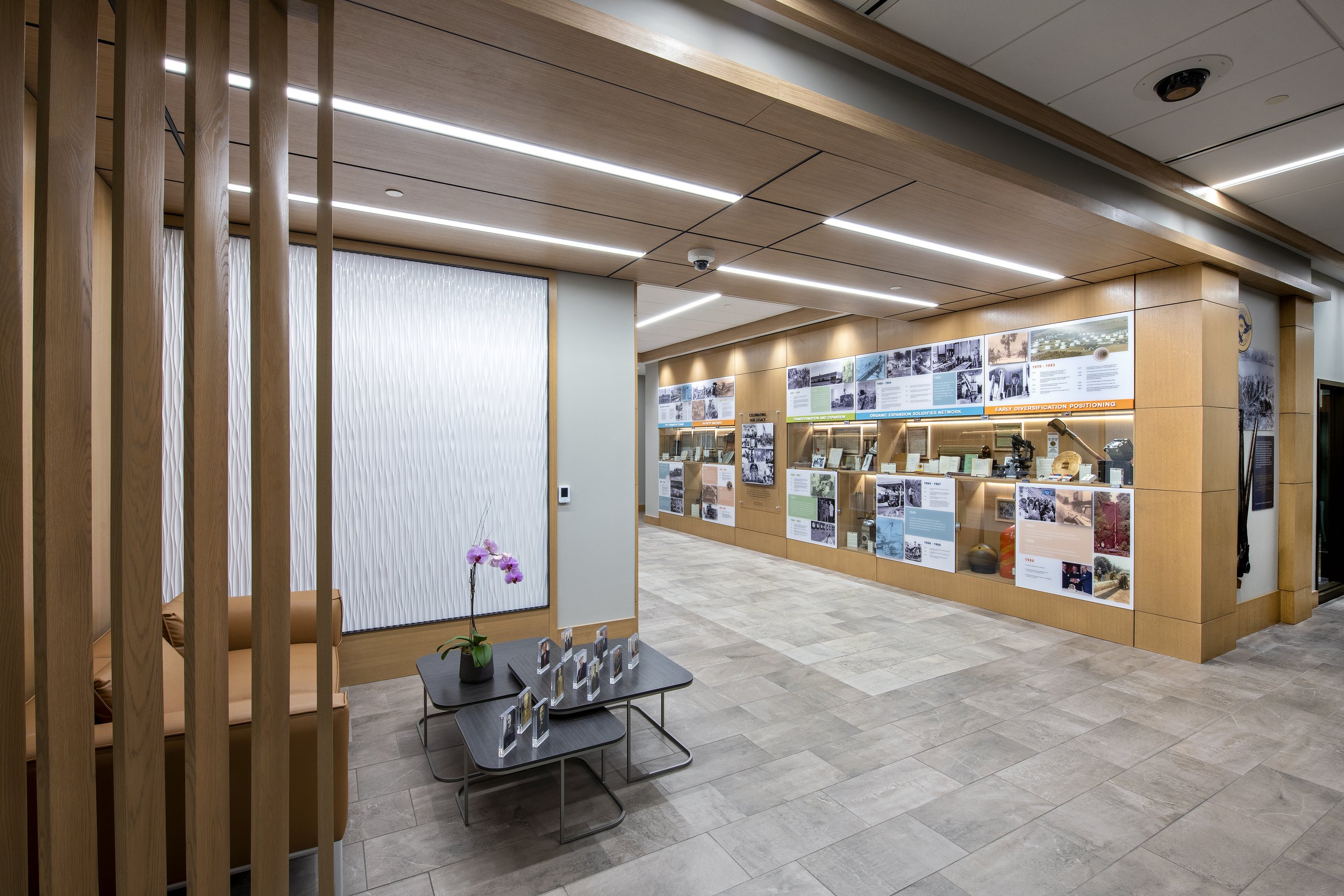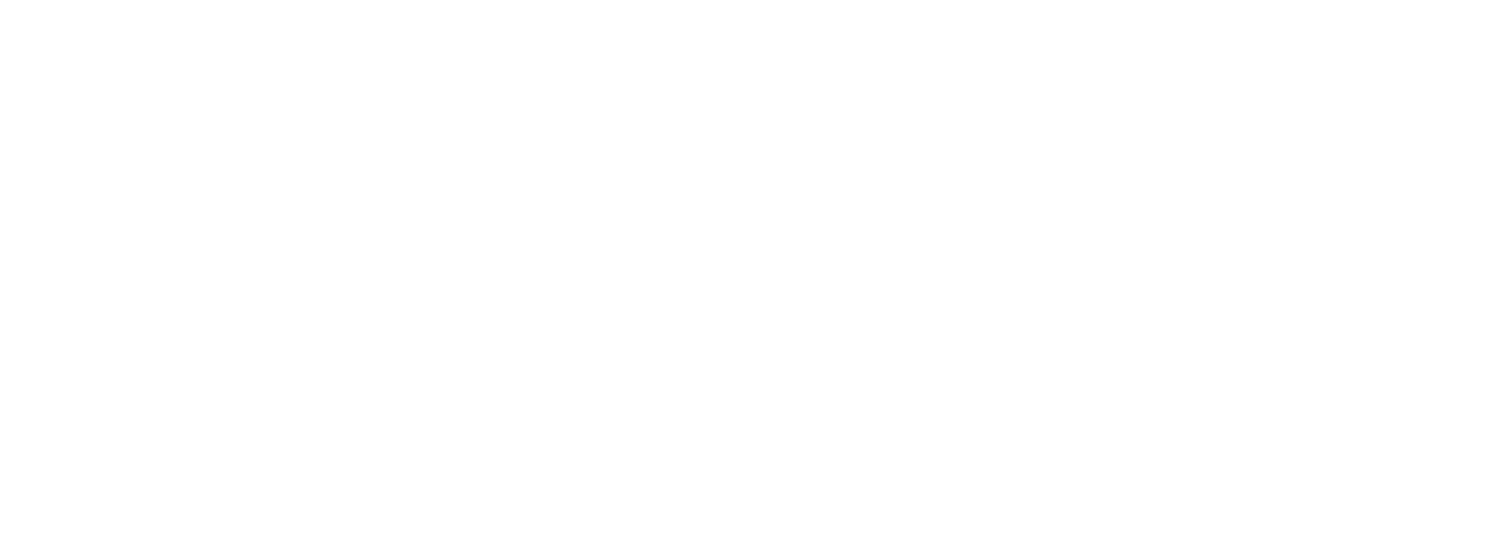
Buckeye Partners Corporate Office Building
Buckeye Partners Corporate Office Building
Allentown, PA
Corporate Offices, Tenant Improvements
75,000 Sq. Ft.
The new construction of a four-story corporate office building. The building was designed in two phases to expedite construction: core and shell and fit-out. The fit-out consisted of open offices, private offices, training rooms, conference rooms, local data center, SCADA (Supervisory Control and Data Acquisition) control center, and cafeteria. The SCADA control center is a critical space that must operate 24/7/365. Part of the MEP design for the SCADA control center included provisions for an independent HVAC system, Pre-Action Fire Suppression, VESDA Fire Alarm System, UPS, and Back-Up Generator systems.
Services Provided: Full Mechanical, Electrical, Plumbing and Fire Protection Design
Architect: MKSD Architect
Principal in Charge: Ahmad A. Mahmud, PE, LEED AP

