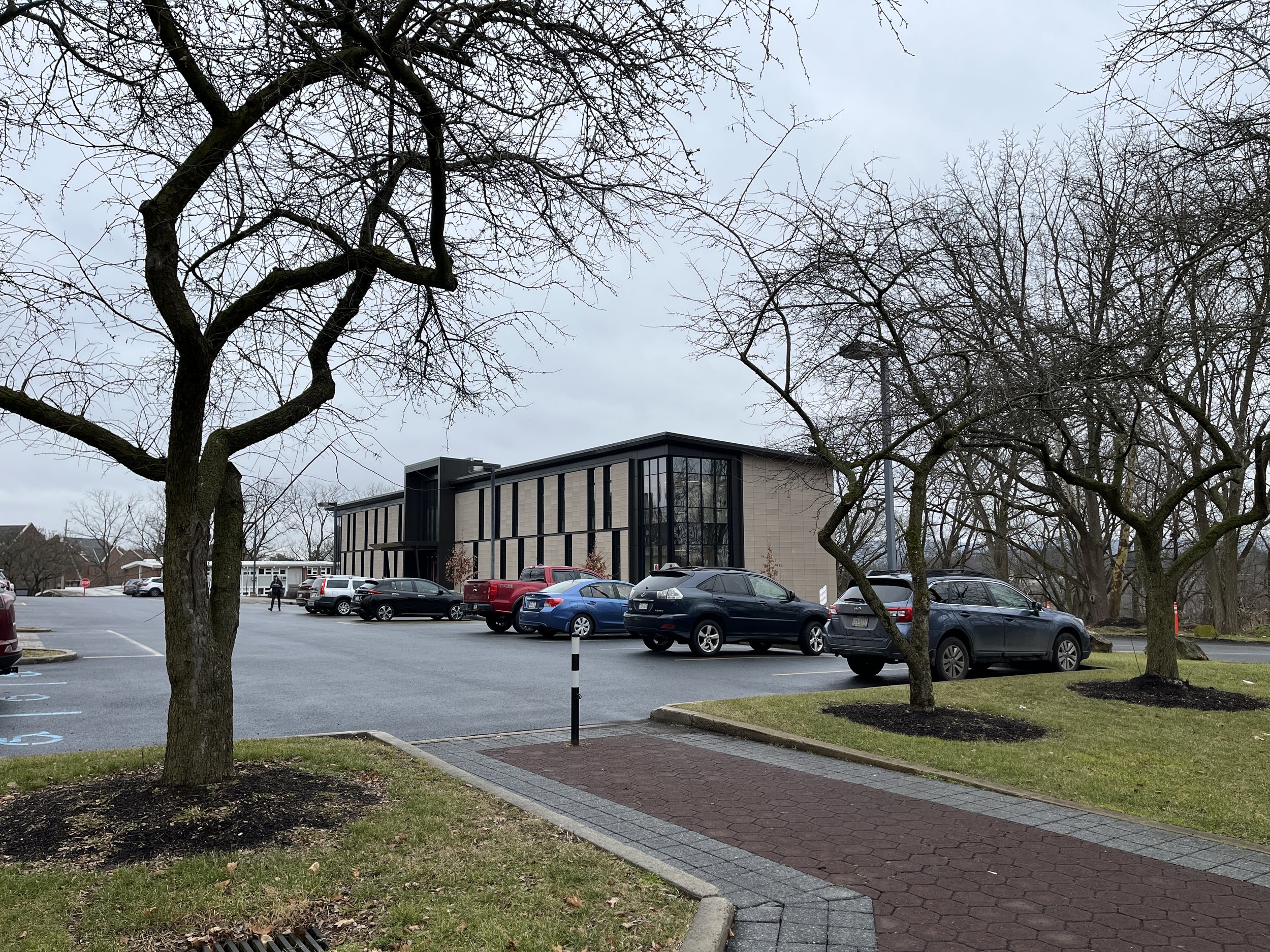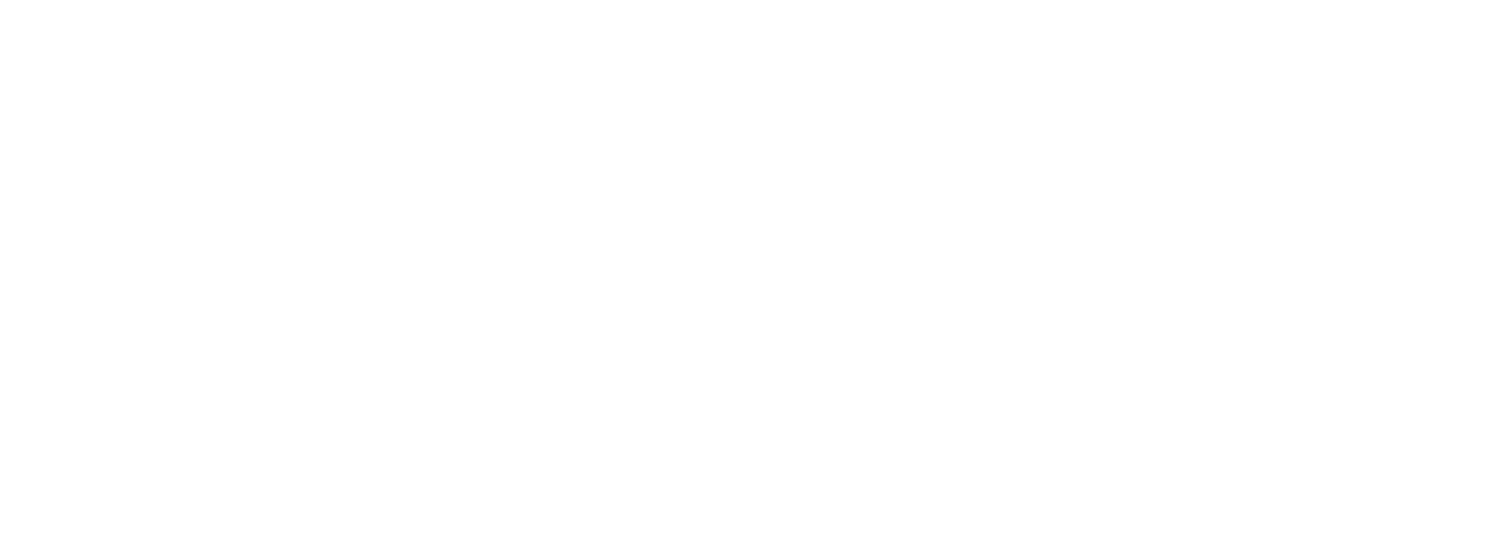
Muhlenberg College - Fahy Commons
Muhlenberg College - Fahy Commons
Allentown, PA
Higher Education, Sustainable Design
20,000 Sq. Ft.
Muhlenberg College wanted its first newly constructed building in over 15 years to be the focal point for student life, and a demonstrate its commitment to sustainable design. The three-story, approximately 20,000 SF, arts, student center and administrative office building is theInternational Living Future Institute’s first Core Green Building Certification-ready project in the world. The building is also tracking LEED Platinum Certification. The systems’ design included the following: high-efficiency VRF system with continuous fresh air through high efficiency energy recovery ventilators/dedicated outdoor air systems; high-efficiency central domestic hot water heat-pump system; a rainwater collection system used for non-potable water; an approximately 73 kW photovoltaics grid; and high-efficiency lighting.
Take a virtual tour with Muhlenberg College’s Rick Waligora https://www.youtube.com/watch?v=oZhYiONvnIY
Services Provided: Full Mechanical, Electrical, Plumbing and Fire Protection Design
Architect: Re:Vision Architecture
Principal in Charge: Ahmad A. Mahmud, PE, LEED AP
Photos courtesy of Re:Vision Architecture

