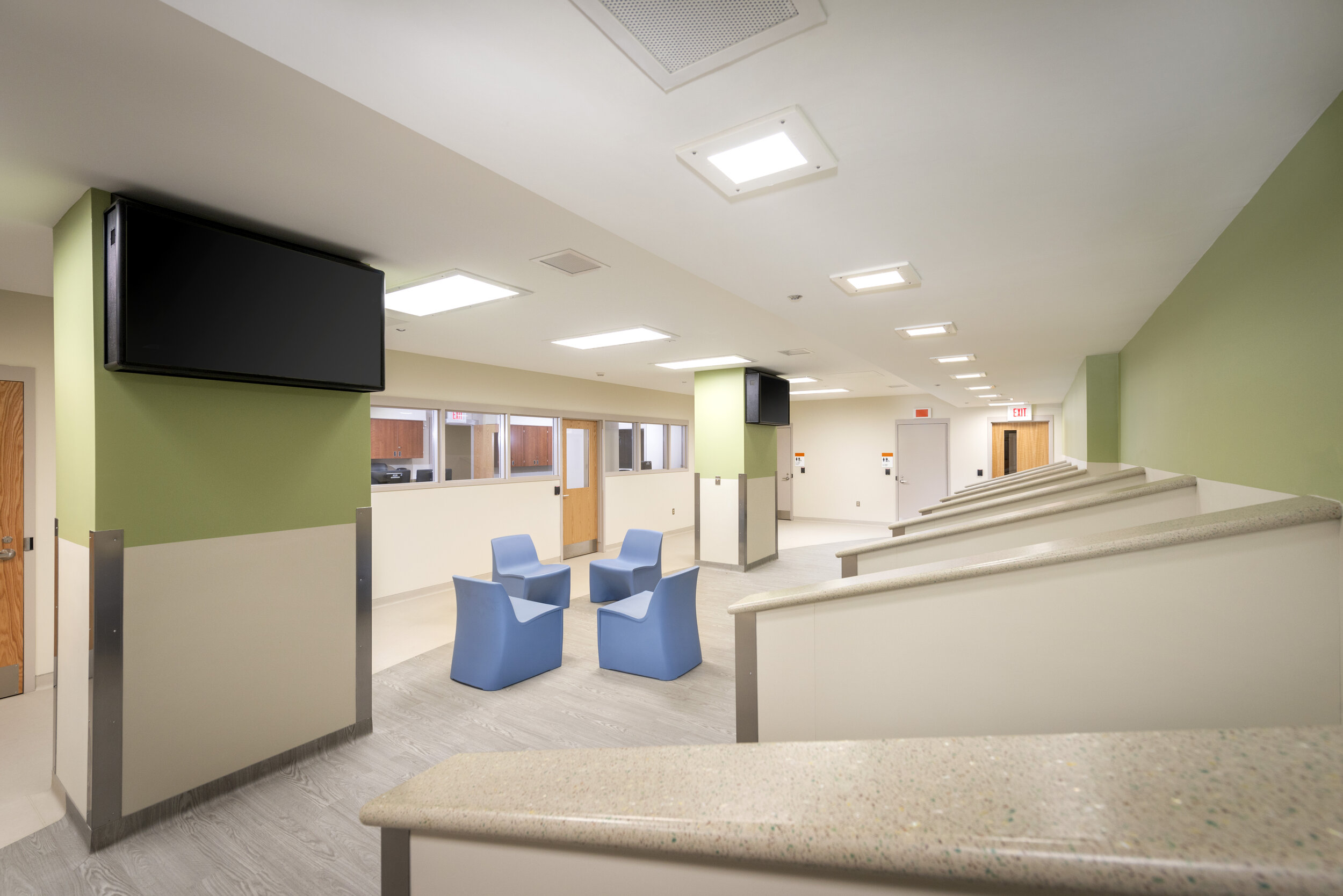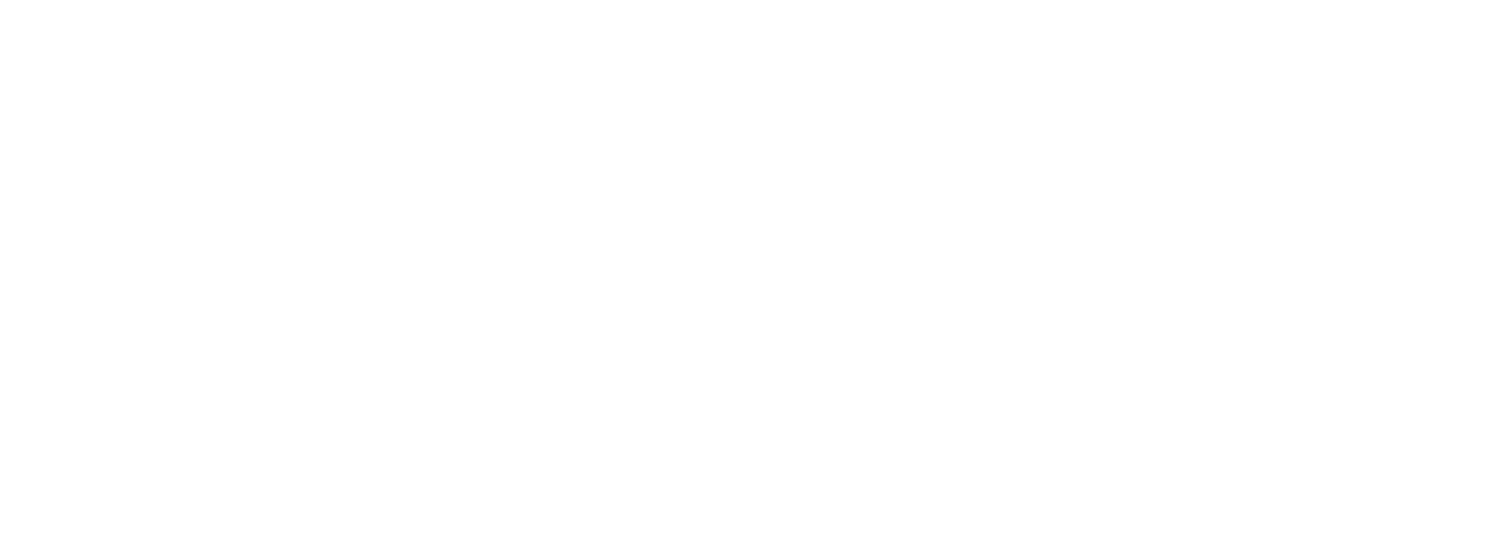
Einstein Medical Center
Einstein Medical Center - Adult Crisis Response Center
Philadelphia, PA
Healthcare, Renovation
4,600 Sq. Ft.
The conversion of an existing GI Suite to serve as a crisis response center for the hospital emergency department. The center consists of isolation rooms, adult holding area, observation room, intake rooms, triage rooms, waiting area, offices, toilet rooms, and storage.
In addition, BSEG has provided MEP/FP design services for several projects for Einstein Health Network including:
Einstein Medical Center Philadelphia: The conversion and expansion of the existing medical records department space to accommodate up to 20 patient observing bays serving the hospital emergency department.
Einstein Medical Center Montgomery: The conversion of an existing seven bay emergency department overflow area into a behavioral health patient holding area.
Einstein Health Network Germantown: The 8,300 SF expansion of the existing clinic to incorporate OBGYN, Pediatrics, Family Medicine, Moss Rehab Physical Therapy, and Multispecialty suites.
Einstein Center One: Renovations to support spaces serving the Endoscopy Suite.
Services Provided: Full Mechanical, Electrical, Plumbing and Fire Protection Design
Architect: Chianis + Anderson Architects, PLLC
Principal in Charge: Robert A. Siglin, CPD
Photography courtesy of Van Zandberger Photography

