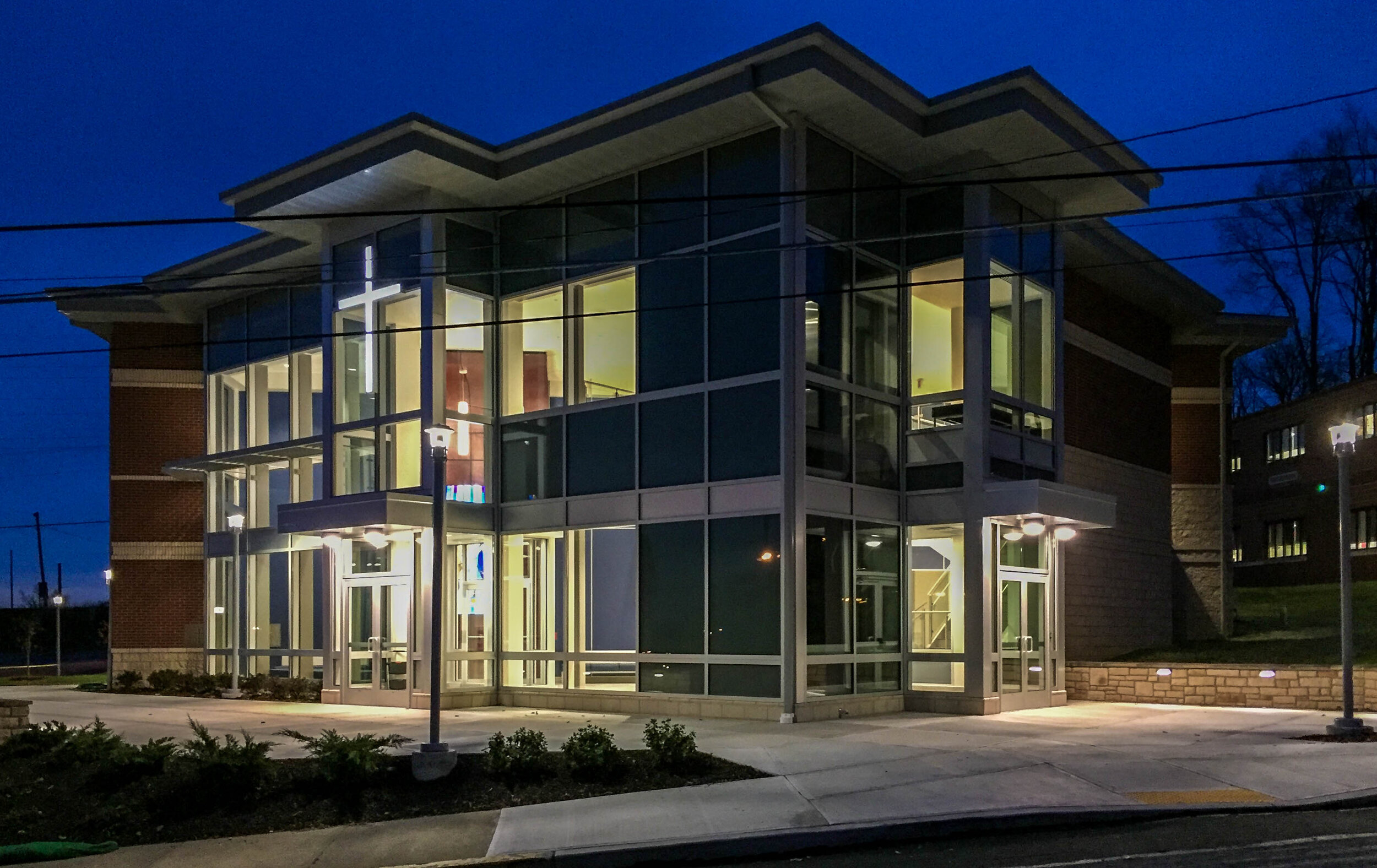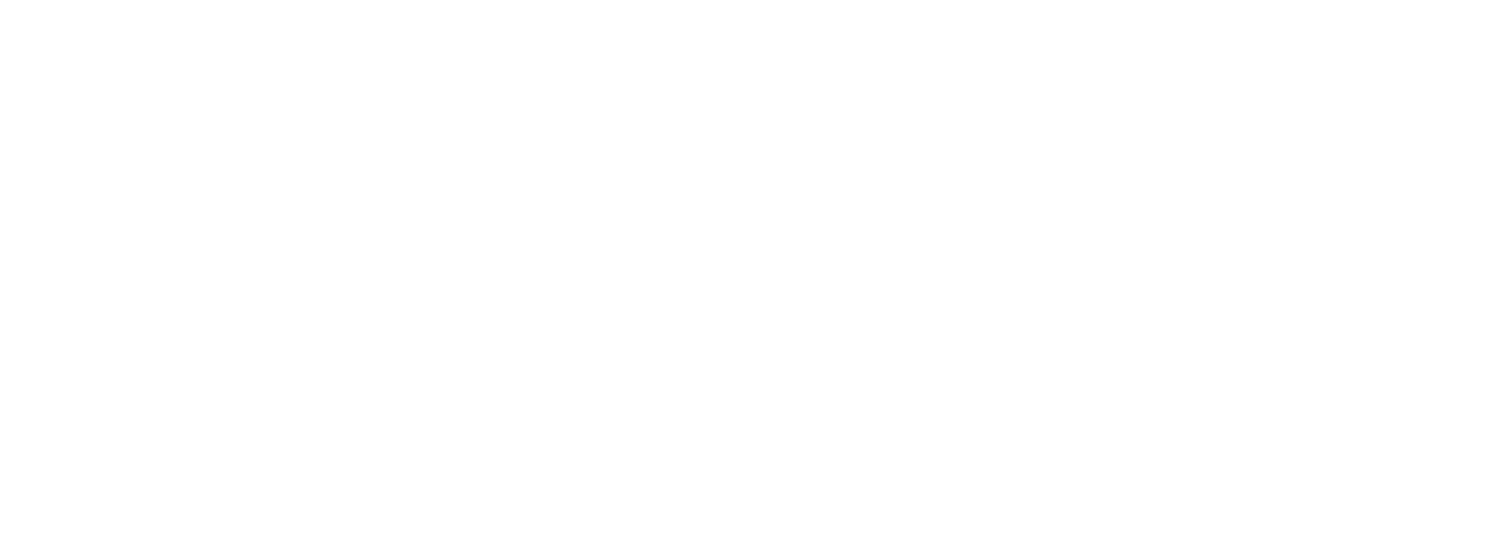
Holy Family Parish Center
Holy Family Parish Center
Nazareth, PA
Religious, Hospitality, Education
16,000 Sq. Ft.
A two-story parish center consisting of cafeteria, commercial kitchen, social/coffee area, pantry, four meeting rooms, multi-purpose room, coat room, restrooms, offices, and storage. The cafeteria was designed to serve the adjacent elementary school.
Services Provided: Full Mechanical, Electrical, Plumbing and Fire Protection Design
Architect: W2A Design Group
Principal in Charge: Robert A. Siglin, CPD
Photos Courtesy of W2A Design Group

