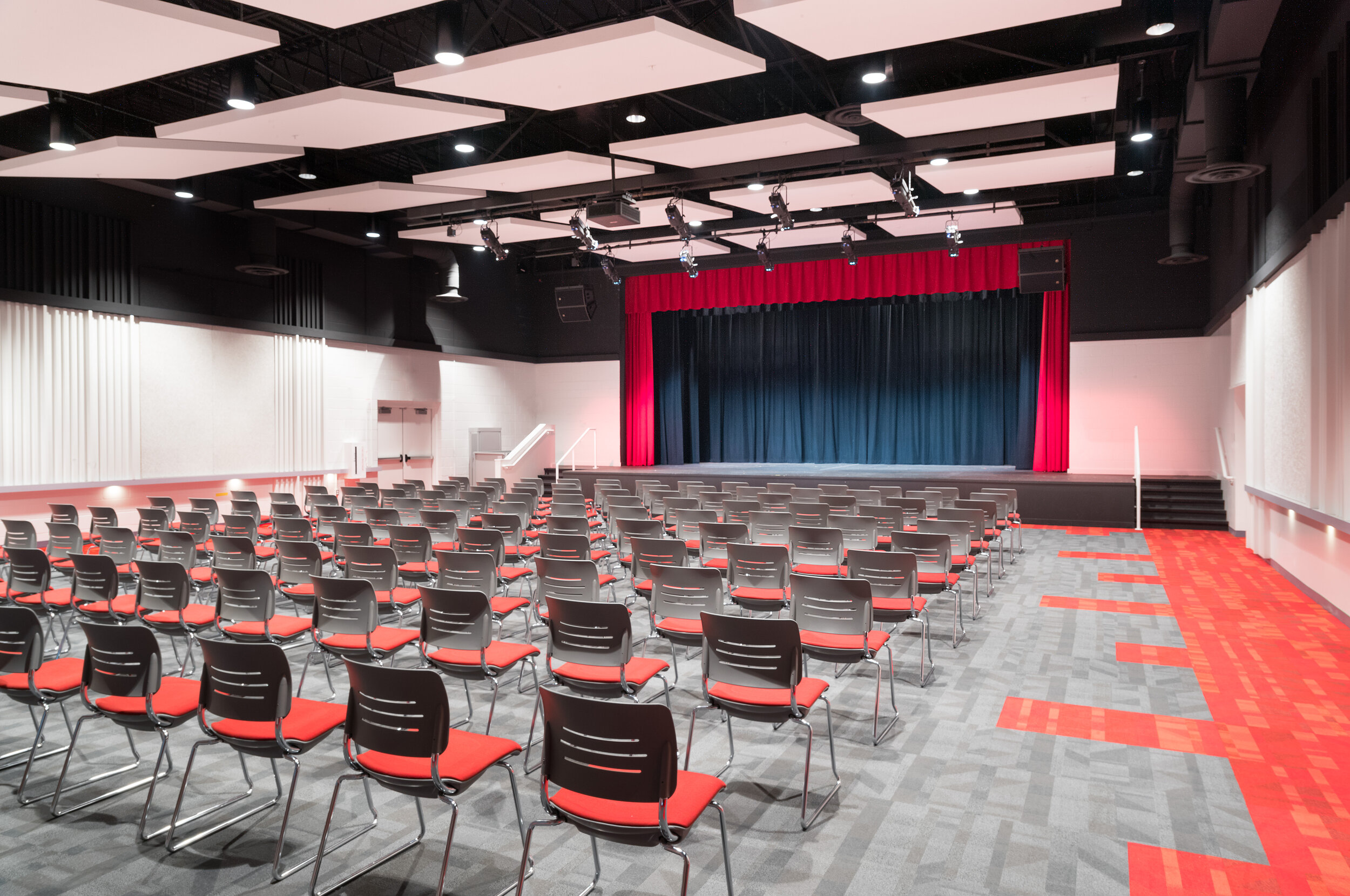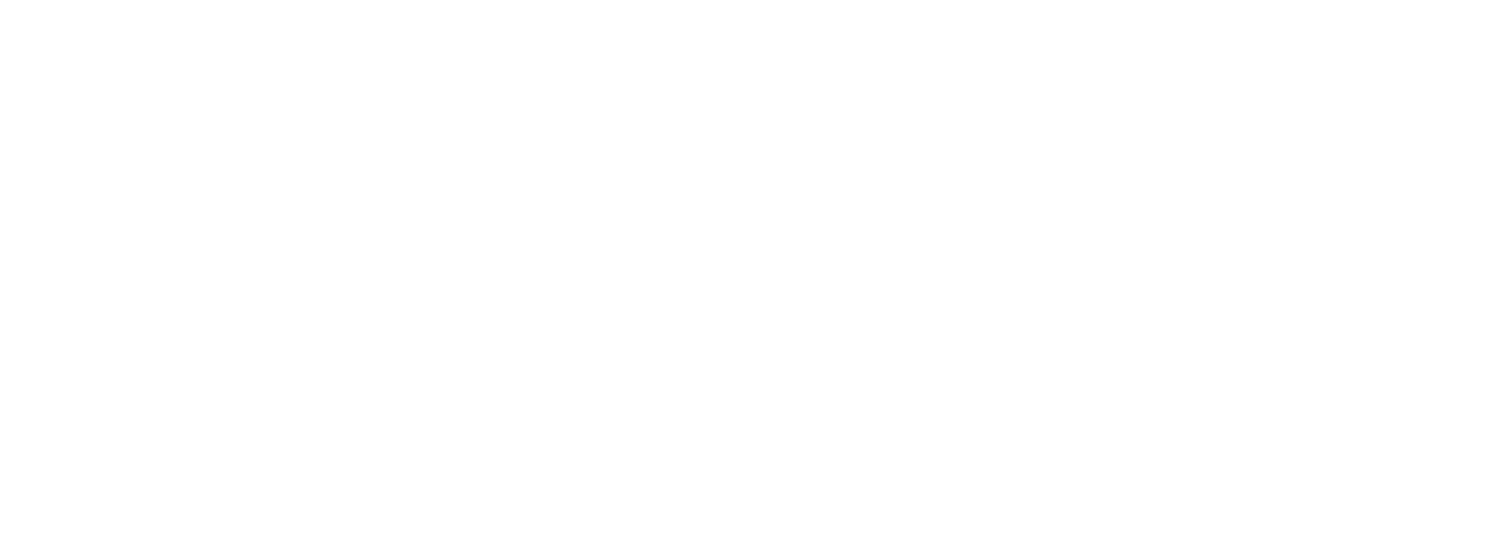
Holy Ghost Preparatory School
Holy Ghost Preparatory School
Bensalem, PA
Educational, Renovation, Sports, Recreation, Performing Arts, Adaptive Reuse
26,000 Sq. Ft.
The adaptive reuse of an existing industrial building to serve as the school’s activity center consisting of a theatre with stage addition, lobby area, multi-purpose gymnasium, multi-purpose room, music/arts space, three practice rooms, trainer, ERG room, offices, coaches’ room, and storage.
In addition, BSEG has provided MEP/FP design services for several projects at the facility including:
STEM Classrooms: The renovation of four existing classrooms to serve as a multidisciplinary technology, physics, chemistry and biology labs totaling 7,400 SF
Electrical Study: An electrical systems assessment and capacity study of the original school building.
Services Provided: Full Mechanical, Electrical, Plumbing and Fire Protection Design
Architect: McGillin Architecture, Inc.
Principal in Charge: Robert A. Siglin, CPD
Photography courtesy of Paul S. Bartholomew Photography, LLC

