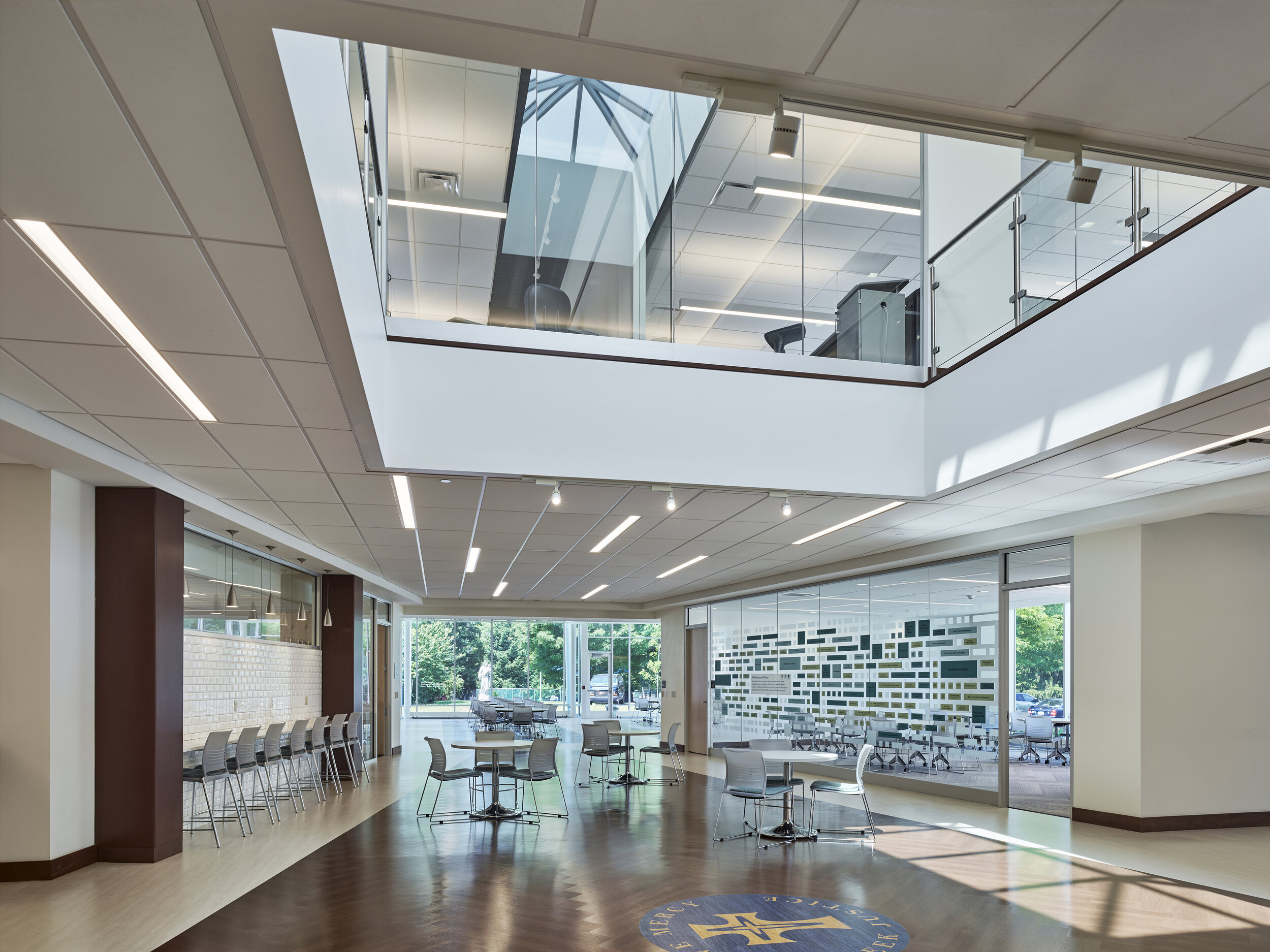
Merion Mercy Academy
Merion Mercy Academy
Merion Station, PA
Educational, Renovation, Food Service
45,000 Sq. Ft.
Expansions and renovations to accommodate a new regulation-size gymnasium, cafeteria, and multiple arts and maker space classrooms. The expansion required the removal of the existing ground level gymnasium and cafeteria but retaining the basement utilities below allowing the school to remain in operation throughout the project.
In addition, BSEG has provided MEP/FP design services for several projects at the facility including:
Systems Assessment: A capital needs system assessment of the original school building.
Interior Renovations: Renovations in the original school facility to accommodate a new student health suite and seniors study room.
Services Provided: Full Mechanical, Electrical, Plumbing and Fire Protection Design
Architect: McGillin Architecture, Inc.
Principal in Charge: Robert A. Siglin, CPD
Photography courtesy of Joseph M. Kitchen Photography.

