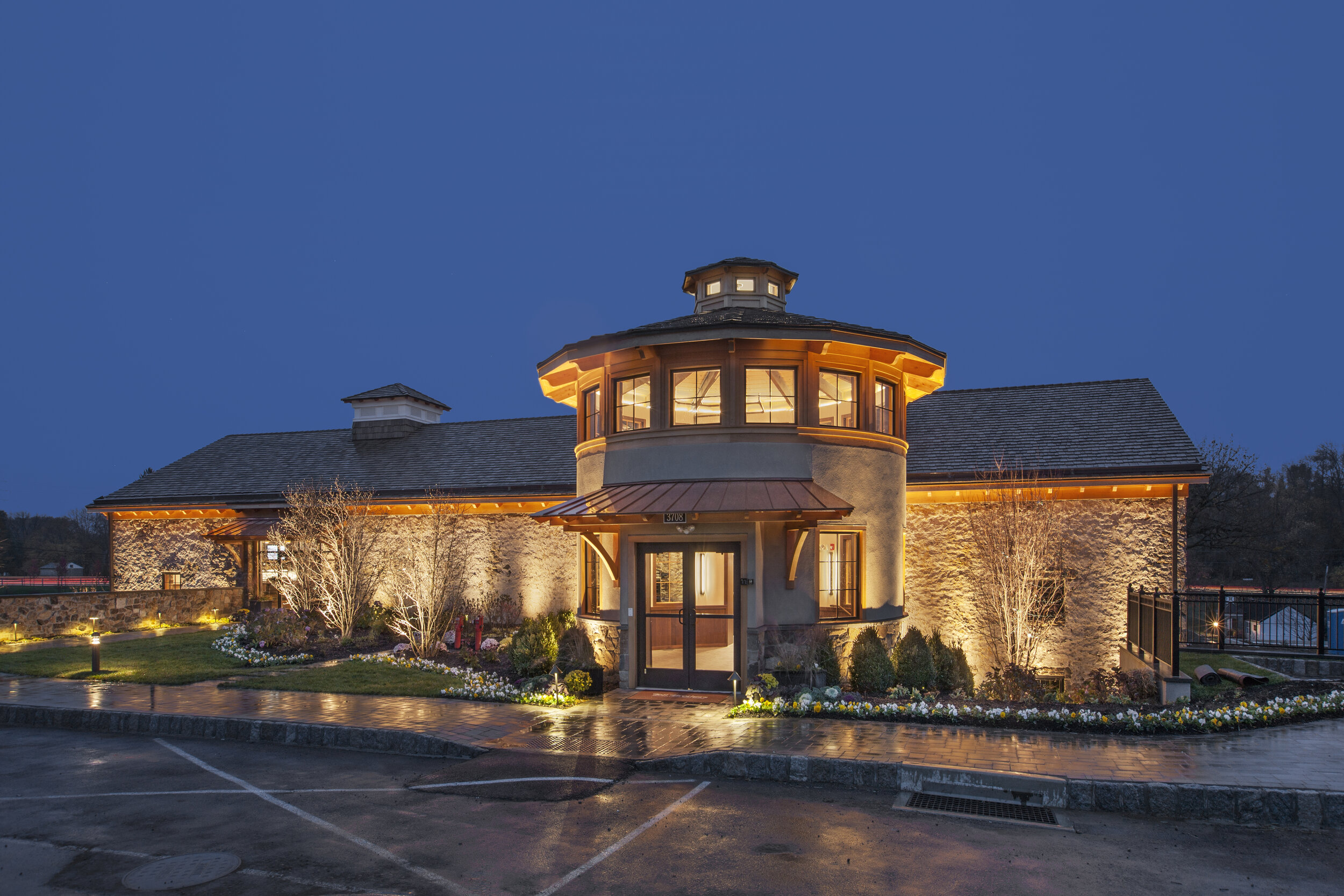
Carriage Barn at Liseter
Carriage Barn at Liseter
Newtown Square, PA
Hospitality, Historic Preservation, Adaptive Reuse
11,000 Sq. Ft.
The adaptive reuse of the historic former Foxcatcher Farm barn. This award-winning building serves as a focal point of the Liseter Farms residential community. The two-story converted barn which features a grand banquet space, a pre-function space, meeting room, two kitchens and a large clubhouse gathering space.
Services Provided: Full Mechanical, Electrical, Plumbing and Fire Protection Design
Project Awards: 2015 Best Community Facility, National Associations of Home Builders; 2015 55+ Housing Awards, Best Clubhouse; 2016 HBA Synergy Awards, Best Community Clubhouse Non-Age Specific
Architect: BartonPartners Architects & Planners
Principal in Charge: Ahmad A. Mahmud, PE, LEED AP
Photos courtesy of Taylor Photo, Inc.

