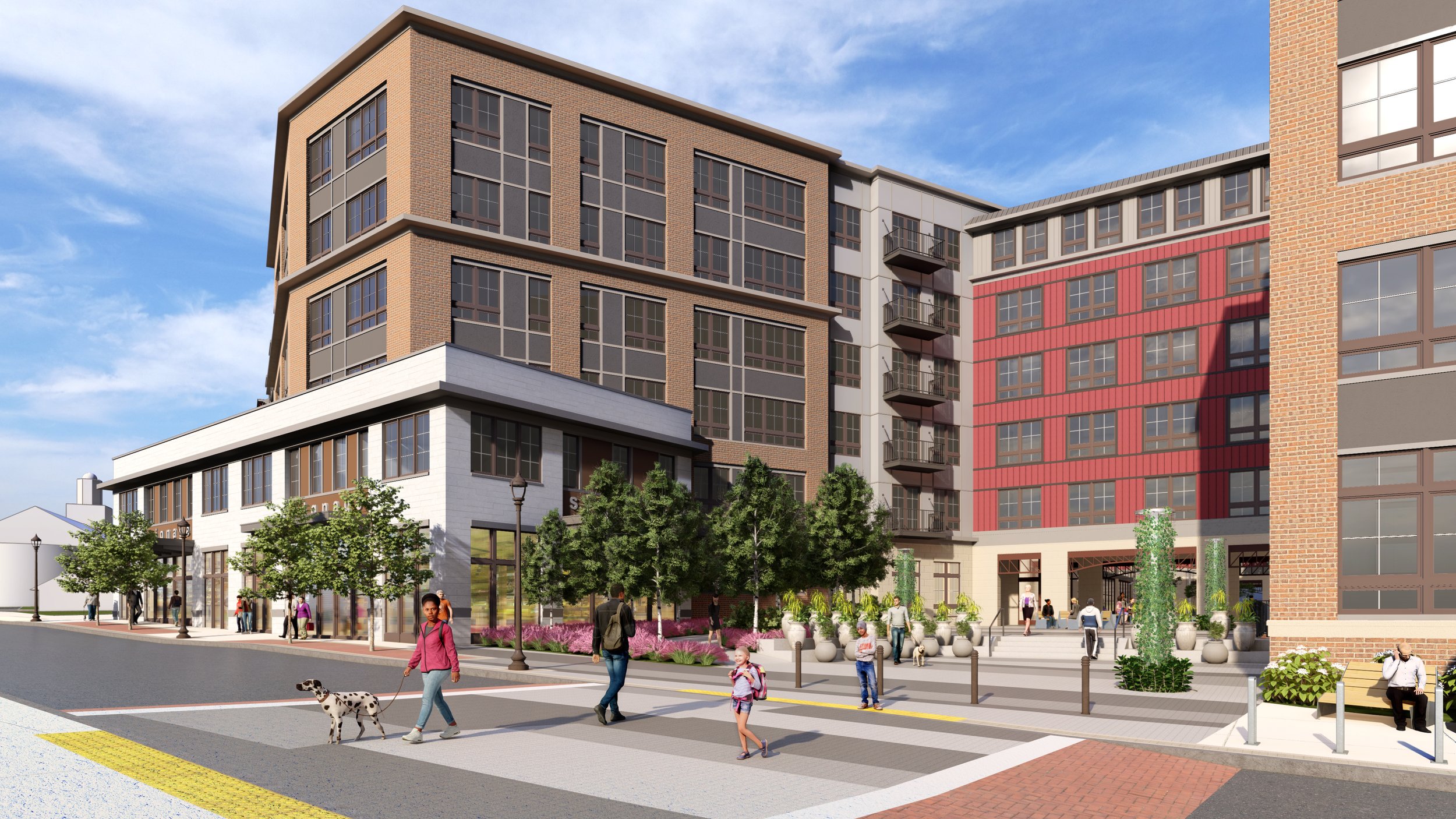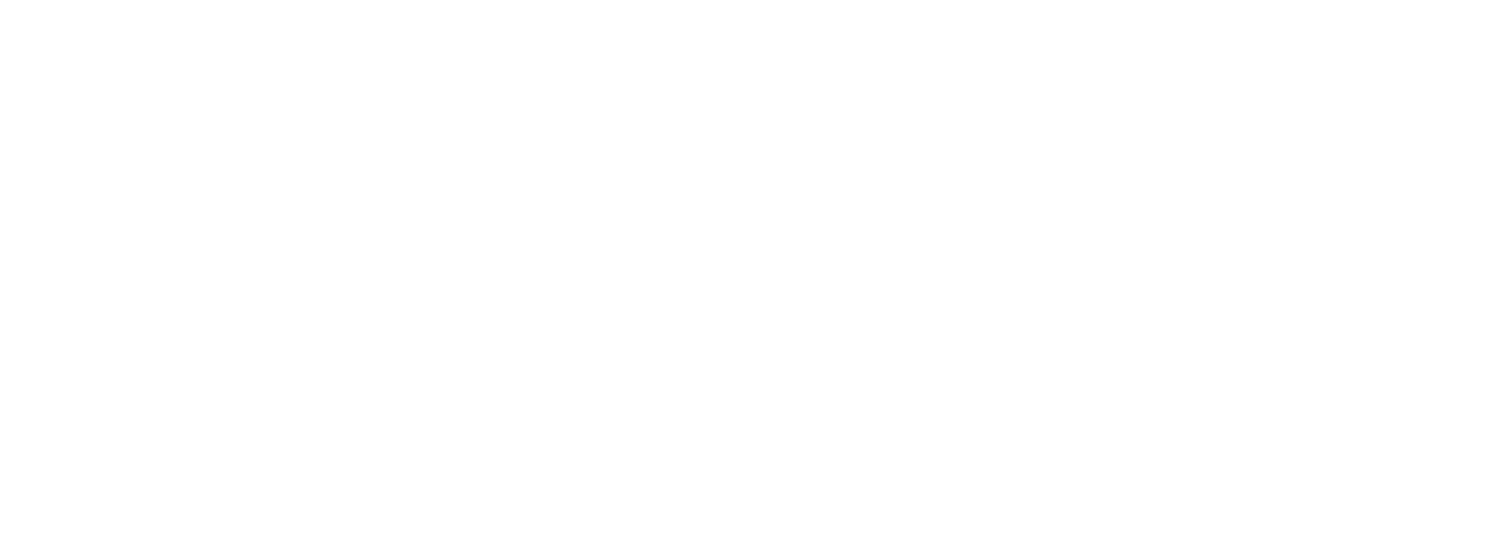
Piper
Piper
Norwalk, CT
Multi-Family, Mixed-Use
832,000 Sq. Ft.
An eight-story, mixed-use apartment building consisting of 393 residential units, ground level retail space, indoor clubhouse overlooking courtyard pool amenities, rooftop deck, and 576 space parking garage.
Services Provided: Full Mechanical, Electrical, Plumbing and Fire Protection Design
Architect: BartonPartners Architects & Planners
Principal in Charge: Robert A. Siglin, CPD

